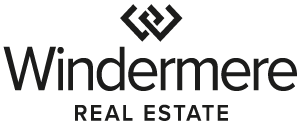


Listing Courtesy of:  Northwest MLS / Windermere Real Estate/East, Inc. / David Eastern and Horizon Real Estate
Northwest MLS / Windermere Real Estate/East, Inc. / David Eastern and Horizon Real Estate
 Northwest MLS / Windermere Real Estate/East, Inc. / David Eastern and Horizon Real Estate
Northwest MLS / Windermere Real Estate/East, Inc. / David Eastern and Horizon Real Estate 4525 169th Place SE Bellevue, WA 98006
Sold (19 Days)
$1,500,000
MLS #:
2014010
2014010
Taxes
$12,236(2022)
$12,236(2022)
Lot Size
0.26 acres
0.26 acres
Type
Single-Family Home
Single-Family Home
Building Name
Vuemont
Vuemont
Year Built
1983
1983
Style
2 Story
2 Story
Views
Partial, Territorial, Mountain(s)
Partial, Territorial, Mountain(s)
School District
Issaquah
Issaquah
County
King County
King County
Community
Vuemont
Vuemont
Listed By
David Eastern, Windermere Real Estate/East, Inc.
Bought with
Yang Song, Horizon Real Estate
Yang Song, Horizon Real Estate
Source
Northwest MLS as distributed by MLS Grid
Last checked Apr 19 2024 at 5:57 PM GMT+0000
Northwest MLS as distributed by MLS Grid
Last checked Apr 19 2024 at 5:57 PM GMT+0000
Bathroom Details
- Full Bathrooms: 2
- Half Bathroom: 1
Interior Features
- Built-In Vacuum
- Dining Room
- Microwave
- Disposal
- Hardwood
- Refrigerator
- Double Pane/Storm Window
- Bath Off Primary
- Wall to Wall Carpet
- Stove/Range
- Water Heater
- Walk-In Closet(s)
- Jetted Tub
- Trash Compactor
- Forced Air
Subdivision
- Vuemont
Lot Information
- Curbs
- Dead End Street
- Cul-De-Sac
Property Features
- Cabana/Gazebo
- Deck
- Fenced-Fully
- Gas Available
- Patio
- Cable Tv
- Fireplace: 2
- Foundation: Poured Concrete
Heating and Cooling
- Forced Air
Homeowners Association Information
- Dues: $26/Monthly
Flooring
- Hardwood
- Carpet
Exterior Features
- Wood
- Roof: Cedar Shake
Utility Information
- Utilities: Common Area Maintenance, Sewer Connected, Natural Gas Connected, Cable Connected, Natural Gas Available
- Sewer: Sewer Connected
- Fuel: Natural Gas
School Information
- Elementary School: Cougar Ridge Elem
- Middle School: Cougar Mountain Middle
- High School: Issaquah High
Parking
- Attached Garage
Stories
- 2
Living Area
- 3,170 sqft
Disclaimer: Based on information submitted to the MLS GRID as of 2024 4/19/24 10:57. All data is obtained from various sources and may not have been verified by broker or MLS GRID. Supplied Open House Information is subject to change without notice. All information should be independently reviewed and verified for accuracy. Properties may or may not be listed by the office/agent presenting the information.



Description