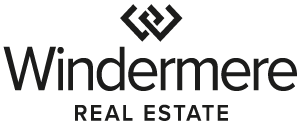


Sold
Listing Courtesy of:  Northwest MLS / Windermere Real Estate East, Inc. / Teck Chu and Windermere Real Estate/East
Northwest MLS / Windermere Real Estate East, Inc. / Teck Chu and Windermere Real Estate/East
 Northwest MLS / Windermere Real Estate East, Inc. / Teck Chu and Windermere Real Estate/East
Northwest MLS / Windermere Real Estate East, Inc. / Teck Chu and Windermere Real Estate/East 1310 121st Avenue SE Bellevue, WA 98005
Sold on 08/16/2023
$2,110,000 (USD)
MLS #:
2137357
2137357
Taxes
$13,756(2023)
$13,756(2023)
Lot Size
0.25 acres
0.25 acres
Type
Single-Family Home
Single-Family Home
Year Built
1969
1969
Style
1 Story W/Bsmnt.
1 Story W/Bsmnt.
Views
City, See Remarks, Territorial, Mountain(s)
City, See Remarks, Territorial, Mountain(s)
School District
Bellevue
Bellevue
County
King County
King County
Community
Woodridge
Woodridge
Listed By
Teck Chu, Windermere Real Estate East, Inc.
Bought with
Rick A. Franz, Windermere Real Estate/East
Rick A. Franz, Windermere Real Estate/East
Source
Northwest MLS as distributed by MLS Grid
Last checked Nov 30 2025 at 6:42 AM GMT+0000
Northwest MLS as distributed by MLS Grid
Last checked Nov 30 2025 at 6:42 AM GMT+0000
Bathroom Details
- Full Bathroom: 1
- 3/4 Bathrooms: 2
Interior Features
- Dishwasher
- Microwave
- Fireplace
- French Doors
- Refrigerator
- Dryer
- Washer
- Double Pane/Storm Window
- Bath Off Primary
- Sprinkler System
- Wall to Wall Carpet
- Stove/Range
- Water Heater
Subdivision
- Woodridge
Lot Information
- Curbs
- Sidewalk
- Paved
Property Features
- Fenced-Fully
- Gas Available
- Patio
- Sprinkler System
- Cable Tv
- High Speed Internet
- Fireplace: Gas
- Fireplace: 2
- Fireplace: Wood Burning
- Foundation: Poured Concrete
Basement Information
- Finished
Flooring
- Slate
- Vinyl
- Carpet
- Engineered Hardwood
Exterior Features
- Wood
- Wood Products
- Roof: Metal
Utility Information
- Sewer: Sewer Connected
- Fuel: Electric, Natural Gas
School Information
- Elementary School: Woodridge Elem
- Middle School: Chinook Mid
- High School: Bellevue High
Parking
- Attached Garage
Stories
- 1
Living Area
- 3,120 sqft
Listing Price History
Date
Event
Price
% Change
$ (+/-)
Jul 12, 2023
Listed
$2,100,000
-
-
Disclaimer: Based on information submitted to the MLS GRID as of 11/29/25 22:42. All data is obtained from various sources and may not have been verified by Windermere Real Estate Services Company, Inc. or MLS GRID. Supplied Open House Information is subject to change without notice. All information should be independently reviewed and verified for accuracy. Properties may or may not be listed by the office/agent presenting the information.




Description