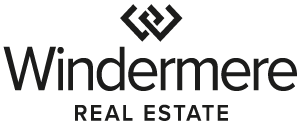


Sold
Listing Courtesy of:  Northwest MLS / Horizon Real Estate and Windermere Real Estate/East
Northwest MLS / Horizon Real Estate and Windermere Real Estate/East
 Northwest MLS / Horizon Real Estate and Windermere Real Estate/East
Northwest MLS / Horizon Real Estate and Windermere Real Estate/East 1450 158th Court NE Bellevue, WA 98008
Sold on 06/14/2024
$1,070,000 (USD)
MLS #:
2239828
2239828
Taxes
$7,867(2024)
$7,867(2024)
Lot Size
1,751 SQFT
1,751 SQFT
Type
Townhouse
Townhouse
Building Name
Upton at Crossroads
Upton at Crossroads
Year Built
2017
2017
Style
Townhouse
Townhouse
Views
Territorial
Territorial
School District
Bellevue
Bellevue
County
King County
King County
Community
Crossroads
Crossroads
Listed By
Yang Song, Horizon Real Estate
Bought with
Teck Chu, Windermere Real Estate/East
Teck Chu, Windermere Real Estate/East
Source
Northwest MLS as distributed by MLS Grid
Last checked Jan 4 2026 at 12:38 AM GMT+0000
Northwest MLS as distributed by MLS Grid
Last checked Jan 4 2026 at 12:38 AM GMT+0000
Bathroom Details
- Full Bathroom: 1
- 3/4 Bathroom: 1
Interior Features
- Disposal
- Hardwood
- Bath Off Primary
- Wall to Wall Carpet
- Ceramic Tile
- Water Heater
- Walk-In Closet(s)
- Dishwasher(s)
- Dryer(s)
- Microwave(s)
- Refrigerator(s)
- Stove(s)/Range(s)
- Washer(s)
Subdivision
- Crossroads
Lot Information
- Sidewalk
- Paved
- Secluded
Property Features
- Fireplace: 0
- Foundation: Poured Concrete
Heating and Cooling
- Baseboard
- Ductless Hp-Mini Split
Homeowners Association Information
- Dues: $437/Monthly
Flooring
- Hardwood
- Carpet
- Ceramic Tile
Exterior Features
- Stone
- Wood
- Wood Products
- Cement/Concrete
- Roof: Composition
Utility Information
- Sewer: Sewer Connected
- Fuel: Electric
School Information
- Elementary School: Stevenson Elem
- Middle School: Highland Mid
- High School: Interlake Snr High
Parking
- Attached Garage
Living Area
- 1,378 sqft
Listing Price History
Date
Event
Price
% Change
$ (+/-)
May 17, 2024
Listed
$1,030,000
-
-
Additional Listing Info
- Buyer Brokerage Compensation: 2.5
Buyer's Brokerage Compensation not binding unless confirmed by separate agreement among applicable parties.
Disclaimer: Based on information submitted to the MLS GRID as of 1/3/26 16:38. All data is obtained from various sources and may not have been verified by Windermere Real Estate Services Company, Inc. or MLS GRID. Supplied Open House Information is subject to change without notice. All information should be independently reviewed and verified for accuracy. Properties may or may not be listed by the office/agent presenting the information.




Description