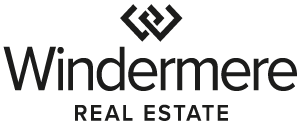


Sold
Listing Courtesy of:  Northwest MLS / Windermere Real Estate Bellevue Commons, Inc. / Janice Cai and Windermere Real Estate/East
Northwest MLS / Windermere Real Estate Bellevue Commons, Inc. / Janice Cai and Windermere Real Estate/East
 Northwest MLS / Windermere Real Estate Bellevue Commons, Inc. / Janice Cai and Windermere Real Estate/East
Northwest MLS / Windermere Real Estate Bellevue Commons, Inc. / Janice Cai and Windermere Real Estate/East 16023 SE 48th Drive Bellevue, WA 98006
Sold on 05/20/2024
$2,490,000 (USD)
MLS #:
2225674
2225674
Taxes
$14,265(2024)
$14,265(2024)
Lot Size
9,407 SQFT
9,407 SQFT
Type
Single-Family Home
Single-Family Home
Year Built
1999
1999
Style
2 Stories W/Bsmnt
2 Stories W/Bsmnt
Views
Territorial, Mountain(s)
Territorial, Mountain(s)
School District
Issaquah
Issaquah
County
King County
King County
Community
Lakemont
Lakemont
Listed By
Janice Cai, Windermere Real Estate Bellevue Commons, Inc.
Bought with
Teck Chu, Windermere Real Estate/East
Teck Chu, Windermere Real Estate/East
Source
Northwest MLS as distributed by MLS Grid
Last checked Jan 2 2026 at 5:13 PM GMT+0000
Northwest MLS as distributed by MLS Grid
Last checked Jan 2 2026 at 5:13 PM GMT+0000
Bathroom Details
- Full Bathrooms: 2
- Half Bathroom: 1
Interior Features
- Built-In Vacuum
- Dining Room
- High Tech Cabling
- Disposal
- Hardwood
- Fireplace
- Double Oven
- Double Pane/Storm Window
- Bath Off Primary
- Skylight(s)
- Sprinkler System
- Wall to Wall Carpet
- Ceramic Tile
- Water Heater
- Walk-In Closet(s)
- Security System
- Dishwasher(s)
- Dryer(s)
- Microwave(s)
- Refrigerator(s)
- Stove(s)/Range(s)
- Washer(s)
Subdivision
- Lakemont
Lot Information
- Corner Lot
- Curbs
- Dead End Street
- Sidewalk
- Paved
- Cul-De-Sac
Property Features
- Deck
- Gas Available
- Patio
- Sprinkler System
- Cable Tv
- High Speed Internet
- Fireplace: Gas
- Fireplace: 2
- Foundation: Poured Concrete
Heating and Cooling
- Forced Air
Basement Information
- Roughed In
- Partially Finished
Homeowners Association Information
- Dues: $54/Monthly
Flooring
- Hardwood
- Carpet
- Ceramic Tile
Exterior Features
- Stucco
- Roof: Composition
Utility Information
- Sewer: Sewer Connected
- Fuel: Electric, Natural Gas
School Information
- Elementary School: Cougar Ridge Elem
- Middle School: Issaquah Mid
- High School: Issaquah High
Parking
- Attached Garage
Stories
- 2
Living Area
- 3,658 sqft
Listing Price History
Date
Event
Price
% Change
$ (+/-)
Apr 25, 2024
Listed
$2,260,000
-
-
Additional Listing Info
- Buyer Brokerage Compensation: 2.5
Buyer's Brokerage Compensation not binding unless confirmed by separate agreement among applicable parties.
Disclaimer: Based on information submitted to the MLS GRID as of 1/2/26 09:13. All data is obtained from various sources and may not have been verified by Windermere Real Estate Services Company, Inc. or MLS GRID. Supplied Open House Information is subject to change without notice. All information should be independently reviewed and verified for accuracy. Properties may or may not be listed by the office/agent presenting the information.




Description