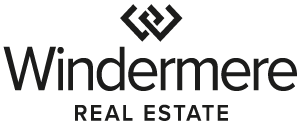


Sold
Listing Courtesy of:  Northwest MLS / Windermere Real Estate East, Inc. / David Eastern and Realogics Sotheby's Int'l Rlty
Northwest MLS / Windermere Real Estate East, Inc. / David Eastern and Realogics Sotheby's Int'l Rlty
 Northwest MLS / Windermere Real Estate East, Inc. / David Eastern and Realogics Sotheby's Int'l Rlty
Northwest MLS / Windermere Real Estate East, Inc. / David Eastern and Realogics Sotheby's Int'l Rlty 1840 100th Avenue SE Bellevue, WA 98004
Sold on 02/23/2024
$3,000,000 (USD)
MLS #:
2181482
2181482
Taxes
$23,109(2023)
$23,109(2023)
Lot Size
0.35 acres
0.35 acres
Type
Single-Family Home
Single-Family Home
Building Name
Enatai
Enatai
Year Built
2017
2017
Style
2 Stories W/Bsmnt
2 Stories W/Bsmnt
Views
Territorial
Territorial
School District
Bellevue
Bellevue
County
King County
King County
Community
Enatai
Enatai
Listed By
David Eastern, Windermere Real Estate East, Inc.
Bought with
Lili Shang, Realogics Sotheby's Int'l Rlty
Lili Shang, Realogics Sotheby's Int'l Rlty
Source
Northwest MLS as distributed by MLS Grid
Last checked Dec 25 2025 at 12:56 AM GMT+0000
Northwest MLS as distributed by MLS Grid
Last checked Dec 25 2025 at 12:56 AM GMT+0000
Bathroom Details
- Full Bathrooms: 3
- 3/4 Bathroom: 1
- Half Bathroom: 1
Interior Features
- Dining Room
- High Tech Cabling
- Wired for Generator
- Dishwasher
- Microwave
- Disposal
- Hardwood
- Fireplace
- French Doors
- Double Oven
- Refrigerator
- Dryer
- Washer
- Double Pane/Storm Window
- Bath Off Primary
- Bamboo/Cork
- Skylight(s)
- Stove/Range
- Ceramic Tile
- Water Heater
- Walk-In Closet(s)
- Wet Bar
- Jetted Tub
- Walk-In Pantry
Subdivision
- Enatai
Lot Information
- Paved
Property Features
- Deck
- Fenced-Partially
- Gas Available
- Patio
- Sprinkler System
- Cable Tv
- High Speed Internet
- Fireplace: Gas
- Fireplace: Wood Burning
- Fireplace: 2
- Foundation: Poured Concrete
Basement Information
- Partially Finished
Flooring
- Hardwood
- Bamboo/Cork
- Ceramic Tile
Exterior Features
- Cement Planked
- Cement/Concrete
- Roof: Flat
Utility Information
- Sewer: Sewer Connected
- Fuel: Natural Gas
School Information
- Elementary School: Enatai Elem
- Middle School: Chinook Mid
- High School: Bellevue High
Parking
- Attached Garage
Stories
- 2
Living Area
- 4,540 sqft
Listing Price History
Date
Event
Price
% Change
$ (+/-)
Nov 30, 2023
Price Changed
$3,300,000
-4%
-$150,000
Nov 20, 2023
Listed
$3,450,000
-
-
Additional Listing Info
- Buyer Brokerage Compensation: 3
Buyer's Brokerage Compensation not binding unless confirmed by separate agreement among applicable parties.
Disclaimer: Based on information submitted to the MLS GRID as of 12/24/25 16:56. All data is obtained from various sources and may not have been verified by Windermere Real Estate Services Company, Inc. or MLS GRID. Supplied Open House Information is subject to change without notice. All information should be independently reviewed and verified for accuracy. Properties may or may not be listed by the office/agent presenting the information.



Description