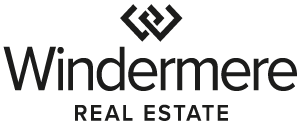


Listing Courtesy of:  Northwest MLS / Realogics Sotheby's Int'l Rlty and Keller Williams Rlty Bellevue
Northwest MLS / Realogics Sotheby's Int'l Rlty and Keller Williams Rlty Bellevue
 Northwest MLS / Realogics Sotheby's Int'l Rlty and Keller Williams Rlty Bellevue
Northwest MLS / Realogics Sotheby's Int'l Rlty and Keller Williams Rlty Bellevue 2018 123rd Avenue SE Bellevue, WA 98005
Sold (3 Days)
$1,700,000
MLS #:
2254439
2254439
Taxes
$10,058(2023)
$10,058(2023)
Lot Size
0.33 acres
0.33 acres
Type
Single-Family Home
Single-Family Home
Building Name
Woodridge Div
Woodridge Div
Year Built
1965
1965
Style
1 1/2 Story
1 1/2 Story
Views
City, Mountain(s), Territorial
City, Mountain(s), Territorial
School District
Bellevue
Bellevue
County
King County
King County
Community
Woodridge
Woodridge
Listed By
Neda Perrina, Realogics Sotheby's International Realty
Bought with
Wes Jones, Keller Williams Rlty Bellevue
Wes Jones, Keller Williams Rlty Bellevue
Source
Northwest MLS as distributed by MLS Grid
Last checked Jan 15 2025 at 4:19 AM GMT+0000
Northwest MLS as distributed by MLS Grid
Last checked Jan 15 2025 at 4:19 AM GMT+0000
Bathroom Details
- Full Bathroom: 1
- 3/4 Bathroom: 1
Interior Features
- Hardwood
- Laminate
- Wall to Wall Carpet
- Bath Off Primary
- Ceiling Fan(s)
- Double Pane/Storm Window
- Dining Room
- Vaulted Ceiling(s)
- Walk-In Pantry
- Fireplace
- Water Heater
- Dishwasher(s)
- Disposal
- Stove(s)/Range(s)
Subdivision
- Woodridge
Lot Information
- Curbs
- Drought Res Landscape
- Paved
- Sidewalk
Property Features
- Cable Tv
- Deck
- Fenced-Fully
- Gas Available
- High Speed Internet
- Outbuildings
- Patio
- Fireplace: 1
- Fireplace: Wood Burning
- Foundation: Poured Concrete
Heating and Cooling
- Forced Air
Flooring
- Hardwood
- Laminate
- Vinyl
- Carpet
Exterior Features
- Brick
- Wood
- Roof: Tile
Utility Information
- Sewer: Sewer Connected
- Fuel: Natural Gas
School Information
- Elementary School: Woodridge Elem
- Middle School: Chinook Mid
- High School: Bellevue High
Parking
- Driveway
- Attached Garage
Living Area
- 1,520 sqft
Disclaimer: Based on information submitted to the MLS GRID as of 1/14/25 20:19. All data is obtained from various sources and may not have been verified by broker or MLS GRID. Supplied Open House Information is subject to change without notice. All information should be independently reviewed and verified for accuracy. Properties may or may not be listed by the office/agent presenting the information.



Description