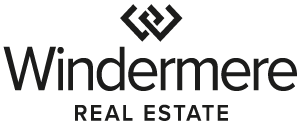


Sold
Listing Courtesy of:  Northwest MLS / eXp Realty and Windermere Real Estate/East
Northwest MLS / eXp Realty and Windermere Real Estate/East
 Northwest MLS / eXp Realty and Windermere Real Estate/East
Northwest MLS / eXp Realty and Windermere Real Estate/East 4866 123 Place SE Bellevue, WA 98006
Sold on 07/10/2023
$1,275,000 (USD)
MLS #:
2070337
2070337
Taxes
$7,811(2022)
$7,811(2022)
Lot Size
9,437 SQFT
9,437 SQFT
Type
Single-Family Home
Single-Family Home
Year Built
1973
1973
Style
Split Entry
Split Entry
Views
Territorial
Territorial
School District
Bellevue
Bellevue
County
King County
King County
Community
Newport Hills
Newport Hills
Listed By
Kira McRae, eXp Realty
Bought with
Teck Chu, Windermere Real Estate/East
Teck Chu, Windermere Real Estate/East
Source
Northwest MLS as distributed by MLS Grid
Last checked Dec 17 2025 at 10:18 AM GMT+0000
Northwest MLS as distributed by MLS Grid
Last checked Dec 17 2025 at 10:18 AM GMT+0000
Bathroom Details
- Full Bathrooms: 3
Interior Features
- Dining Room
- High Tech Cabling
- Dishwasher
- Microwave
- Disposal
- Hardwood
- Fireplace
- French Doors
- Refrigerator
- Dryer
- Washer
- Double Pane/Storm Window
- Bath Off Primary
- Wall to Wall Carpet
- Skylight(s)
- Stove/Range
- Water Heater
- Security System
Subdivision
- Newport Hills
Lot Information
- Curbs
- Dead End Street
- High Voltage Line
- Sidewalk
- Paved
- Cul-De-Sac
Property Features
- Deck
- Fenced-Partially
- Gas Available
- Cable Tv
- High Speed Internet
- Fireplace: Gas
- Fireplace: 2
- Fireplace: Wood Burning
- Foundation: Concrete Ribbon
- Foundation: Poured Concrete
Basement Information
- Finished
Flooring
- Hardwood
- Carpet
- Travertine
Exterior Features
- Stone
- Wood
- Roof: Composition
Utility Information
- Sewer: Sewer Connected
- Fuel: Electric, Natural Gas
School Information
- Elementary School: Newport Heights Elem
- Middle School: Tyee Mid
- High School: Newport Snr High
Parking
- Off Street
- Driveway
- Attached Garage
Living Area
- 2,040 sqft
Listing Price History
Date
Event
Price
% Change
$ (+/-)
Jun 16, 2023
Price Changed
$1,275,000
0%
-$444
May 18, 2023
Listed
$1,275,444
-
-
Disclaimer: Based on information submitted to the MLS GRID as of 12/17/25 02:18. All data is obtained from various sources and may not have been verified by Windermere Real Estate Services Company, Inc. or MLS GRID. Supplied Open House Information is subject to change without notice. All information should be independently reviewed and verified for accuracy. Properties may or may not be listed by the office/agent presenting the information.




Description