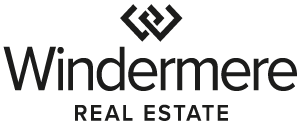


Sold
Listing Courtesy of:  Northwest MLS / Homes & Equity Real Estate Grp and Windermere Real Estate/East
Northwest MLS / Homes & Equity Real Estate Grp and Windermere Real Estate/East
 Northwest MLS / Homes & Equity Real Estate Grp and Windermere Real Estate/East
Northwest MLS / Homes & Equity Real Estate Grp and Windermere Real Estate/East 6908 131st Avenue SE Bellevue, WA 98006
Sold on 03/26/2025
$1,695,000 (USD)
MLS #:
2334109
2334109
Taxes
$9,148(2024)
$9,148(2024)
Lot Size
0.26 acres
0.26 acres
Type
Single-Family Home
Single-Family Home
Year Built
1976
1976
Style
1 Story W/Bsmnt.
1 Story W/Bsmnt.
Views
Territorial
Territorial
School District
Bellevue
Bellevue
County
King County
King County
Community
Bellevue
Bellevue
Listed By
Allen Afshar, Homes & Equity Real Estate Grp
Bought with
Teck Chu, Windermere Real Estate/East
Teck Chu, Windermere Real Estate/East
Source
Northwest MLS as distributed by MLS Grid
Last checked Nov 30 2025 at 6:42 AM GMT+0000
Northwest MLS as distributed by MLS Grid
Last checked Nov 30 2025 at 6:42 AM GMT+0000
Bathroom Details
- Full Bathroom: 1
- 3/4 Bathrooms: 2
Interior Features
- Ceiling Fan(s)
- Dining Room
- Disposal
- Fireplace
- French Doors
- Double Pane/Storm Window
- Water Heater
- Bath Off Primary
- Dishwasher(s)
- Dryer(s)
- Refrigerator(s)
- Stove(s)/Range(s)
- Washer(s)
Subdivision
- Bellevue
Lot Information
- Open Space
- Paved
Property Features
- Cable Tv
- Deck
- Fenced-Fully
- Gas Available
- High Speed Internet
- Fireplace: Electric
- Fireplace: Gas
- Fireplace: 2
- Foundation: Poured Concrete
- Foundation: Slab
Heating and Cooling
- Forced Air
Basement Information
- Finished
Exterior Features
- Wood
- Roof: Composition
Utility Information
- Sewer: Sewer Connected
- Fuel: Electric, Natural Gas
School Information
- High School: Newport Snr High
Parking
- Driveway
Stories
- 1
Living Area
- 2,720 sqft
Listing Price History
Date
Event
Price
% Change
$ (+/-)
Feb 19, 2025
Listed
$1,695,000
-
-
Additional Listing Info
- Buyer Brokerage Compensation: 2.5
Buyer's Brokerage Compensation not binding unless confirmed by separate agreement among applicable parties.
Disclaimer: Based on information submitted to the MLS GRID as of 11/29/25 22:42. All data is obtained from various sources and may not have been verified by Windermere Real Estate Services Company, Inc. or MLS GRID. Supplied Open House Information is subject to change without notice. All information should be independently reviewed and verified for accuracy. Properties may or may not be listed by the office/agent presenting the information.



Description