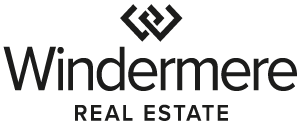
Sold
Listing Courtesy of:  Northwest MLS / Windermere Real Estate East, Inc. / Randy Ginn and Windermere Real Estate/East / Windermere Real Estate / East, Inc. / Jed Aboulhosn
Northwest MLS / Windermere Real Estate East, Inc. / Randy Ginn and Windermere Real Estate/East / Windermere Real Estate / East, Inc. / Jed Aboulhosn
 Northwest MLS / Windermere Real Estate East, Inc. / Randy Ginn and Windermere Real Estate/East / Windermere Real Estate / East, Inc. / Jed Aboulhosn
Northwest MLS / Windermere Real Estate East, Inc. / Randy Ginn and Windermere Real Estate/East / Windermere Real Estate / East, Inc. / Jed Aboulhosn 4024 179th Street SE Bothell, WA 98012
Sold on 02/28/2023
$1,175,000 (USD)
MLS #:
2018491
2018491
Lot Size
3,275 SQFT
3,275 SQFT
Type
Single-Family Home
Single-Family Home
Building Name
Park Point
Park Point
Year Built
2023
2023
Style
2 Story
2 Story
School District
Everett
Everett
County
Snohomish County
Snohomish County
Community
Bothell
Bothell
Listed By
Randy Ginn, Windermere Real Estate East, Inc.
Jed Aboulhosn, Windermere Real Estate / East, Inc.
Jed Aboulhosn, Windermere Real Estate / East, Inc.
Bought with
Randy D. Ginn, Windermere Real Estate/East
Randy D. Ginn, Windermere Real Estate/East
Source
Northwest MLS as distributed by MLS Grid
Last checked Dec 20 2025 at 10:54 PM GMT+0000
Northwest MLS as distributed by MLS Grid
Last checked Dec 20 2025 at 10:54 PM GMT+0000
Bathroom Details
- Full Bathroom: 1
- 3/4 Bathrooms: 3
Interior Features
- Dishwasher
- Microwave
- Disposal
- Double Oven
- Refrigerator
- Walk-In Pantry
- High Efficiency - 90%+
- Bath Off Primary
- Wall to Wall Carpet
- Stove/Range
- Ceramic Tile
- Water Heater
- Walk-In Closet(s)
- Heat Pump
- Forced Air
Subdivision
- Bothell
Lot Information
- Cul-De-Sac
Property Features
- Fenced-Partially
- Fireplace: Electric
- Fireplace: 1
- Foundation: Poured Concrete
Homeowners Association Information
- Dues: $90/Monthly
Flooring
- Vinyl
- Carpet
- Ceramic Tile
- Engineered Hardwood
Exterior Features
- Stone
- Wood
- Wood Products
- Cement Planked
- Roof: Composition
Utility Information
- Sewer: Sewer Connected
- Fuel: Electric, Natural Gas
- Energy: Green Efficiency: High Efficiency - 90%+
School Information
- Elementary School: Tambark Creek Elementary
- Middle School: Gateway Mid
- High School: Henry M. Jackson Hig
Parking
- Attached Garage
Stories
- 2
Living Area
- 2,543 sqft
Listing Price History
Date
Event
Price
% Change
$ (+/-)
Nov 25, 2022
Listed
$1,175,000
-
-
Disclaimer: Based on information submitted to the MLS GRID as of 12/20/25 14:54. All data is obtained from various sources and may not have been verified by Windermere Real Estate Services Company, Inc. or MLS GRID. Supplied Open House Information is subject to change without notice. All information should be independently reviewed and verified for accuracy. Properties may or may not be listed by the office/agent presenting the information.



Description