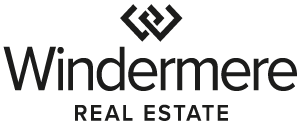


Sold
Listing Courtesy of:  Northwest MLS / Skyline Properties, Inc. and Windermere Real Estate/East
Northwest MLS / Skyline Properties, Inc. and Windermere Real Estate/East
 Northwest MLS / Skyline Properties, Inc. and Windermere Real Estate/East
Northwest MLS / Skyline Properties, Inc. and Windermere Real Estate/East 812 35th Street Everett, WA 98201
Sold on 02/02/2022
$2,474,000 (USD)
MLS #:
1875109
1875109
Taxes
$8,828(2021)
$8,828(2021)
Lot Size
0.42 acres
0.42 acres
Type
Single-Family Home
Single-Family Home
Year Built
1925
1925
Style
2 Stories W/Bsmnt
2 Stories W/Bsmnt
Views
Bay, City, Jetty, Sound, Mountain(s)
Bay, City, Jetty, Sound, Mountain(s)
School District
Everett
Everett
County
Snohomish County
Snohomish County
Community
Rucker Hill
Rucker Hill
Listed By
Katie Claiborne, Skyline Properties, Inc.
Bought with
Teck Chu, Windermere Real Estate/East
Teck Chu, Windermere Real Estate/East
Source
Northwest MLS as distributed by MLS Grid
Last checked Nov 30 2025 at 5:36 AM GMT+0000
Northwest MLS as distributed by MLS Grid
Last checked Nov 30 2025 at 5:36 AM GMT+0000
Bathroom Details
- Full Bathrooms: 4
- Half Bathroom: 1
Interior Features
- Dining Room
- Wet Bar
- Dishwasher
- Microwave
- Disposal
- Hardwood
- French Doors
- Loft
- Refrigerator
- Ceramic Tile
- Smart Wired
- High Efficiency - 90%+
- Forced Air
- Bath Off Primary
- Second Primary Bedroom
- Hot Water Recirc Pump
- Radiator
- Wall to Wall Carpet
- Stove/Range
- Water Heater
- Walk-In Closet(s)
- Tankless Water Heater
Subdivision
- Rucker Hill
Lot Information
- Paved
Property Features
- Deck
- Fenced-Partially
- Gas Available
- Patio
- Sprinkler System
- Irrigation
- Cable Tv
- High Speed Internet
- Fireplace: 2
- Foundation: Poured Concrete
Heating and Cooling
- Forced Air
- Radiant
- Radiator
- Hot Water Recirc Pump
- High Efficiency (Unspecified)
- 90%+ High Efficiency
- Tankless Water Heater
Basement Information
- Partially Finished
Flooring
- Ceramic Tile
- Hardwood
- Slate
- Vinyl
- Carpet
Exterior Features
- Brick
- Roof: Composition
Utility Information
- Utilities: Electricity Available, Sewer Connected, Natural Gas Connected, Cable Connected, Natural Gas Available, High Speed Internet
- Sewer: Sewer Connected
- Fuel: Electric, Natural Gas
- Energy: Green Efficiency: High Efficiency - 90%+, Green Efficiency: High Efficiency (Unspecified)
School Information
- High School: Everett High
Parking
- Off Street
- Attached Garage
Stories
- 2
Living Area
- 5,390 sqft
Listing Price History
Date
Event
Price
% Change
$ (+/-)
Jan 12, 2022
Listed
$2,499,000
-
-
Disclaimer: Based on information submitted to the MLS GRID as of 11/29/25 21:36. All data is obtained from various sources and may not have been verified by Windermere Real Estate Services Company, Inc. or MLS GRID. Supplied Open House Information is subject to change without notice. All information should be independently reviewed and verified for accuracy. Properties may or may not be listed by the office/agent presenting the information.




Description