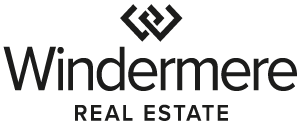


Listing Courtesy of:  Northwest MLS / Windermere Real Estate/East, Inc. / David Eastern and Compass
Northwest MLS / Windermere Real Estate/East, Inc. / David Eastern and Compass
 Northwest MLS / Windermere Real Estate/East, Inc. / David Eastern and Compass
Northwest MLS / Windermere Real Estate/East, Inc. / David Eastern and Compass 18206 NW Montreux Drive Issaquah, WA 98027
Sold (2 Days)
$2,850,000
MLS #:
2043405
2043405
Taxes
$15,519(2022)
$15,519(2022)
Lot Size
0.29 acres
0.29 acres
Type
Single-Family Home
Single-Family Home
Building Name
Montreux
Montreux
Year Built
1994
1994
Style
2 Stories W/Bsmnt
2 Stories W/Bsmnt
Views
Lake, Mountain(s), Partial, Territorial
Lake, Mountain(s), Partial, Territorial
School District
Issaquah
Issaquah
County
King County
King County
Community
Montreux
Montreux
Listed By
David Eastern, Windermere Real Estate/East, Inc.
Bought with
Kenna Ramey, Compass
Kenna Ramey, Compass
Source
Northwest MLS as distributed by MLS Grid
Last checked May 13 2025 at 10:04 AM GMT+0000
Northwest MLS as distributed by MLS Grid
Last checked May 13 2025 at 10:04 AM GMT+0000
Bathroom Details
- Full Bathrooms: 2
- 3/4 Bathroom: 1
- Half Bathrooms: 2
Interior Features
- Ceramic Tile
- Hardwood
- Wall to Wall Carpet
- Bath Off Primary
- Ceiling Fan(s)
- Double Pane/Storm Window
- Dining Room
- French Doors
- High Tech Cabling
- Security System
- Skylight(s)
- Vaulted Ceiling(s)
- Walk-In Closet(s)
- Walk-In Pantry
- Wine Cellar
- Water Heater
- Dishwasher
- Double Oven
- Dryer
- Disposal
- Microwave
- Refrigerator
- Stove/Range
- Washer
Subdivision
- Montreux
Lot Information
- Curbs
- Paved
- Sidewalk
Property Features
- Cable Tv
- Deck
- Fenced-Partially
- High Speed Internet
- Hot Tub/Spa
- Patio
- Sprinkler System
- Fireplace: 2
- Fireplace: Gas
- Foundation: Poured Concrete
Basement Information
- Daylight
- Finished
Homeowners Association Information
- Dues: $100/Monthly
Flooring
- Ceramic Tile
- Hardwood
- Marble
- Carpet
Exterior Features
- Stucco
- Wood
- Roof: Composition
Utility Information
- Sewer: Sewer Connected
- Fuel: Natural Gas
School Information
- Elementary School: Sunset Elem
- Middle School: Issaquah Mid
- High School: Issaquah High
Parking
- Attached Garage
Stories
- 2
Living Area
- 5,560 sqft
Disclaimer: Based on information submitted to the MLS GRID as of 5/13/25 03:04. All data is obtained from various sources and may not have been verified by broker or MLS GRID. Supplied Open House Information is subject to change without notice. All information should be independently reviewed and verified for accuracy. Properties may or may not be listed by the office/agent presenting the information.



Description