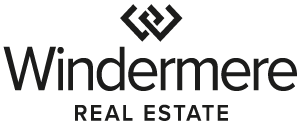


Sold
Listing Courtesy of:  Northwest MLS / Realogics Sotheby's Int'l Rlty and Windermere Real Estate/East
Northwest MLS / Realogics Sotheby's Int'l Rlty and Windermere Real Estate/East
 Northwest MLS / Realogics Sotheby's Int'l Rlty and Windermere Real Estate/East
Northwest MLS / Realogics Sotheby's Int'l Rlty and Windermere Real Estate/East 11811 NE 133rd Place Kirkland, WA 98034
Sold on 02/25/2022
$1,682,000 (USD)
MLS #:
1880073
1880073
Taxes
$6,641(2021)
$6,641(2021)
Lot Size
8,800 SQFT
8,800 SQFT
Type
Single-Family Home
Single-Family Home
Building Name
Kingsgate Highlands Div 02
Kingsgate Highlands Div 02
Year Built
1966
1966
Style
1 1/2 Story
1 1/2 Story
School District
Lake Washington
Lake Washington
County
King County
King County
Community
Kingsgate
Kingsgate
Listed By
Heidi Nevin, Realogics Sotheby's Int'l Rlty
Bought with
Teck Chu, Windermere Real Estate/East
Teck Chu, Windermere Real Estate/East
Source
Northwest MLS as distributed by MLS Grid
Last checked Dec 13 2025 at 12:30 AM GMT+0000
Northwest MLS as distributed by MLS Grid
Last checked Dec 13 2025 at 12:30 AM GMT+0000
Bathroom Details
- Full Bathrooms: 2
- 3/4 Bathroom: 1
Interior Features
- Dining Room
- Dishwasher
- Microwave
- Disposal
- Hardwood
- Loft
- Refrigerator
- Dryer
- Washer
- Ceramic Tile
- Double Pane/Storm Window
- Forced Air
- Bath Off Primary
- Skylight(s)
- Wall to Wall Carpet
- Vaulted Ceiling(s)
- Stove/Range
Subdivision
- Kingsgate
Lot Information
- Curbs
- Sidewalk
- Paved
Property Features
- Fenced-Partially
- Gas Available
- Patio
- Sprinkler System
- Cable Tv
- Fireplace: 1
- Foundation: Poured Concrete
Heating and Cooling
- Forced Air
Pool Information
- Community
Homeowners Association Information
- Dues: $540/Annually
Flooring
- Ceramic Tile
- Hardwood
- Stone
- Carpet
Exterior Features
- Brick
- Wood
- Roof: Composition
Utility Information
- Utilities: Common Area Maintenance, Electricity Available, Sewer Connected, Natural Gas Connected, Cable Connected, Natural Gas Available
- Sewer: Sewer Connected
- Fuel: Electric, Natural Gas
School Information
- Elementary School: Frost Elem
- Middle School: Kamiakin Middle
- High School: Juanita High
Parking
- Driveway
- Attached Garage
Living Area
- 2,010 sqft
Listing Price History
Date
Event
Price
% Change
$ (+/-)
Jan 20, 2022
Price Changed
$1,295,000
-2%
-$30,000
Jan 20, 2022
Price Changed
$1,325,000
2%
$30,000
Jan 20, 2022
Listed
$1,295,000
-
-
Disclaimer: Based on information submitted to the MLS GRID as of 12/12/25 16:30. All data is obtained from various sources and may not have been verified by Windermere Real Estate Services Company, Inc. or MLS GRID. Supplied Open House Information is subject to change without notice. All information should be independently reviewed and verified for accuracy. Properties may or may not be listed by the office/agent presenting the information.



Description