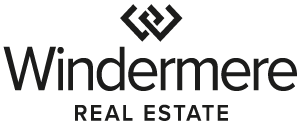


Sold
Listing Courtesy of:  Northwest MLS / Redfin and Windermere Real Estate/East
Northwest MLS / Redfin and Windermere Real Estate/East
 Northwest MLS / Redfin and Windermere Real Estate/East
Northwest MLS / Redfin and Windermere Real Estate/East 6705 103rd Avenue NE Kirkland, WA 98033
Sold on 08/11/2023
$2,600,000 (USD)
MLS #:
2066124
2066124
Taxes
$22,338(2023)
$22,338(2023)
Lot Size
6,016 SQFT
6,016 SQFT
Type
Single-Family Home
Single-Family Home
Year Built
1997
1997
Style
2 Stories W/Bsmnt
2 Stories W/Bsmnt
Views
Lake, Mountain(s)
Lake, Mountain(s)
School District
Lake Washington
Lake Washington
County
King County
King County
Community
Kirkland
Kirkland
Listed By
Christy Beach, Redfin
Bought with
Teck Chu, Windermere Real Estate/East
Teck Chu, Windermere Real Estate/East
Source
Northwest MLS as distributed by MLS Grid
Last checked Dec 15 2025 at 12:04 PM GMT+0000
Northwest MLS as distributed by MLS Grid
Last checked Dec 15 2025 at 12:04 PM GMT+0000
Bathroom Details
- Full Bathrooms: 3
- Half Bathroom: 1
Interior Features
- Dishwasher
- Disposal
- Hardwood
- Fireplace
- French Doors
- Double Oven
- Refrigerator
- Dryer
- Washer
- Double Pane/Storm Window
- Bath Off Primary
- Fireplace (Primary Bedroom)
- Wall to Wall Carpet
- Skylight(s)
- Vaulted Ceiling(s)
- Stove/Range
- Ceramic Tile
- Ceiling Fan(s)
- Water Heater
- Walk-In Closet(s)
- Security System
- Jetted Tub
- Walk-In Pantry
Subdivision
- Kirkland
Lot Information
- Corner Lot
- Curbs
- Sidewalk
- Paved
Property Features
- Deck
- Fenced-Fully
- Gas Available
- Sprinkler System
- Rooftop Deck
- Cable Tv
- High Speed Internet
- Dog Run
- Fireplace: Gas
- Fireplace: 2
- Foundation: Poured Concrete
Basement Information
- Daylight
- Finished
Flooring
- Hardwood
- Carpet
- Ceramic Tile
Exterior Features
- Stone
- Wood Products
- Roof: Composition
Utility Information
- Sewer: Sewer Connected
- Fuel: Electric, Solar (Unspecified), Natural Gas
- Energy: Green Generation: Solar
School Information
- Elementary School: Buyer to Verify
- Middle School: Buyer to Verify
- High School: Buyer to Verify
Parking
- Driveway
- Attached Garage
Stories
- 2
Living Area
- 3,670 sqft
Listing Price History
Date
Event
Price
% Change
$ (+/-)
Jun 20, 2023
Price Changed
$2,699,000
-4%
-$100,000
May 31, 2023
Price Changed
$2,799,000
-6%
-$176,000
May 12, 2023
Listed
$2,975,000
-
-
Disclaimer: Based on information submitted to the MLS GRID as of 12/15/25 04:04. All data is obtained from various sources and may not have been verified by Windermere Real Estate Services Company, Inc. or MLS GRID. Supplied Open House Information is subject to change without notice. All information should be independently reviewed and verified for accuracy. Properties may or may not be listed by the office/agent presenting the information.




Description