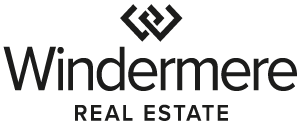


Sold
Listing Courtesy of:  Northwest MLS / Re/Max Eastside Brokers, Inc. and Windermere Real Estate/East
Northwest MLS / Re/Max Eastside Brokers, Inc. and Windermere Real Estate/East
 Northwest MLS / Re/Max Eastside Brokers, Inc. and Windermere Real Estate/East
Northwest MLS / Re/Max Eastside Brokers, Inc. and Windermere Real Estate/East 7053 NE 137th Street Kirkland, WA 98034
Sold on 11/13/2023
$1,218,000 (USD)
MLS #:
2173464
2173464
Taxes
$8,866(2033)
$8,866(2033)
Lot Size
9,600 SQFT
9,600 SQFT
Type
Single-Family Home
Single-Family Home
Building Name
Lake View Estate
Lake View Estate
Year Built
1962
1962
Style
1 Story W/Bsmnt.
1 Story W/Bsmnt.
Views
Territorial
Territorial
School District
Lake Washington
Lake Washington
County
King County
King County
Community
Holmes Point
Holmes Point
Listed By
Imato Katsuta, Re/Max Eastside Brokers, Inc.
Bought with
Teck Chu, Windermere Real Estate/East
Teck Chu, Windermere Real Estate/East
Source
Northwest MLS as distributed by MLS Grid
Last checked Nov 30 2025 at 5:59 AM GMT+0000
Northwest MLS as distributed by MLS Grid
Last checked Nov 30 2025 at 5:59 AM GMT+0000
Bathroom Details
- Full Bathroom: 1
- 3/4 Bathroom: 1
- Half Bathroom: 1
Interior Features
- Dining Room
- Dishwasher
- Microwave
- Disposal
- Hardwood
- Fireplace
- Refrigerator
- Dryer
- Washer
- Double Pane/Storm Window
- Bath Off Primary
- Laminate Tile
- Wall to Wall Carpet
- Stove/Range
- Ceramic Tile
- Water Heater
- Walk-In Closet(s)
- Hot Tub/Spa
Subdivision
- Holmes Point
Lot Information
- Dead End Street
- Paved
Property Features
- Deck
- Fenced-Fully
- Gas Available
- Cable Tv
- Hot Tub/Spa
- Fireplace: Wood Burning
- Fireplace: 2
- Foundation: Poured Concrete
Basement Information
- Finished
Flooring
- Hardwood
- Carpet
- Laminate
- Ceramic Tile
Exterior Features
- Wood
- Roof: Composition
Utility Information
- Sewer: Sewer Connected
- Fuel: Electric, Natural Gas
School Information
- Elementary School: Carl Sandburg Elementary
- Middle School: Finn Hill Middle
- High School: Juanita High
Parking
- Attached Garage
Stories
- 1
Living Area
- 2,480 sqft
Listing Price History
Date
Event
Price
% Change
$ (+/-)
Oct 19, 2023
Listed
$1,215,000
-
-
Disclaimer: Based on information submitted to the MLS GRID as of 11/29/25 21:59. All data is obtained from various sources and may not have been verified by Windermere Real Estate Services Company, Inc. or MLS GRID. Supplied Open House Information is subject to change without notice. All information should be independently reviewed and verified for accuracy. Properties may or may not be listed by the office/agent presenting the information.




Description