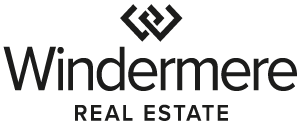


Sold
Listing Courtesy of:  Northwest MLS / Home Team Real Estate and Windermere Real Estate/East
Northwest MLS / Home Team Real Estate and Windermere Real Estate/East
 Northwest MLS / Home Team Real Estate and Windermere Real Estate/East
Northwest MLS / Home Team Real Estate and Windermere Real Estate/East 11845 239th Ave NE Redmond, WA 98053
Sold on 09/03/2021
$1,301,000 (USD)
MLS #:
1811129
1811129
Taxes
$10,695(2021)
$10,695(2021)
Lot Size
7,789 SQFT
7,789 SQFT
Type
Single-Family Home
Single-Family Home
Year Built
2002
2002
Style
1 1/2 Story
1 1/2 Story
Views
Golf Course, See Remarks, Territorial
Golf Course, See Remarks, Territorial
School District
Lake Washington
Lake Washington
County
King County
King County
Community
Trilogy
Trilogy
Listed By
Carol Junglov, Home Team Real Estate
Bought with
Woon Teck Chu, Windermere Real Estate/East
Woon Teck Chu, Windermere Real Estate/East
Source
Northwest MLS as distributed by MLS Grid
Last checked Jan 17 2026 at 8:20 PM GMT+0000
Northwest MLS as distributed by MLS Grid
Last checked Jan 17 2026 at 8:20 PM GMT+0000
Bathroom Details
- Full Bathroom: 1
- 3/4 Bathroom: 1
- Half Bathroom: 1
Interior Features
- Bath Off Master
- Ceiling Fan(s)
- Dining Room
- High Tech Cabling
- Security System
- Walk-In Closet
- Dishwasher
- Garbage Disposal
- Microwave
- Range/Oven
- 2nd Master Br
- French Doors
- Dbl Pane/Storm Windw
- Refrigerator
- Dryer
- Washer
Kitchen
- Main
Subdivision
- Hemlock Floor Plan
Lot Information
- Cul-De-Sac
- Curbs
- Paved Street
- Sidewalk
Property Features
- Cable Tv
- Fenced-Partially
- Gas Available
- Patio
- Sprinkler System
- High Speed Internet
- Fireplace: 2
- Foundation: Poured Concrete
Heating and Cooling
- Forced Air
- Central A/C
Pool Information
- Community
Homeowners Association Information
- Dues: $248/Monthly
Flooring
- Ceramic Tile
- Hardwood
- Wall to Wall Carpet
Exterior Features
- Stone
- Wood
- Cement Planked
- Roof: Composition
Utility Information
- Utilities: Public
- Sewer: Sewer Connected
- Energy: Natural Gas
Garage
- Garage-Attached
Listing Price History
Date
Event
Price
% Change
$ (+/-)
Jul 22, 2021
Listed
$1,498,000
-
-
Additional Listing Info
- Buyer Brokerage Compensation: 2.5
Buyer's Brokerage Compensation not binding unless confirmed by separate agreement among applicable parties.
Disclaimer: Based on information submitted to the MLS GRID as of 1/17/26 12:20. All data is obtained from various sources and may not have been verified by Windermere Real Estate Services Company, Inc. or MLS GRID. Supplied Open House Information is subject to change without notice. All information should be independently reviewed and verified for accuracy. Properties may or may not be listed by the office/agent presenting the information.




Description