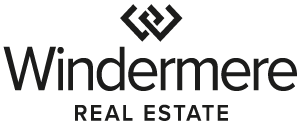


Sold
Listing Courtesy of:  Northwest MLS / Lake & Company and Windermere Real Estate/East
Northwest MLS / Lake & Company and Windermere Real Estate/East
 Northwest MLS / Lake & Company and Windermere Real Estate/East
Northwest MLS / Lake & Company and Windermere Real Estate/East 2034 173rd Avenue NE Redmond, WA 98052
Sold on 04/27/2023
$1,450,000 (USD)
MLS #:
2047181
2047181
Taxes
$9,136(2023)
$9,136(2023)
Lot Size
0.5 acres
0.5 acres
Type
Single-Family Home
Single-Family Home
Year Built
1964
1964
Style
1 Story W/Bsmnt.
1 Story W/Bsmnt.
Views
Territorial
Territorial
School District
Bellevue
Bellevue
County
King County
King County
Community
Microsoft
Microsoft
Listed By
Chris Randall, Lake & Company
Bought with
Teck Chu, Windermere Real Estate/East
Teck Chu, Windermere Real Estate/East
Source
Northwest MLS as distributed by MLS Grid
Last checked Jan 27 2026 at 8:52 PM GMT+0000
Northwest MLS as distributed by MLS Grid
Last checked Jan 27 2026 at 8:52 PM GMT+0000
Bathroom Details
- Full Bathroom: 1
- Half Bathroom: 1
Interior Features
- Dining Room
- Solarium/Atrium
- Dishwasher
- Microwave
- Hardwood
- Refrigerator
- Dryer
- Washer
- Double Pane/Storm Window
- Bamboo/Cork
- Wall to Wall Carpet
- Skylight(s)
- Vaulted Ceiling(s)
- Stove/Range
- Ceramic Tile
- Water Heater
Subdivision
- Microsoft
Lot Information
- Sidewalk
- Paved
Property Features
- Athletic Court
- Deck
- Fenced-Partially
- Shop
- Electric Car Charging
- Outbuildings
- Cable Tv
- Fireplace: Gas
- Fireplace: 2
- Fireplace: Wood Burning
- Foundation: Poured Concrete
Basement Information
- Daylight
- Finished
Flooring
- Hardwood
- Bamboo/Cork
- Carpet
- Ceramic Tile
Exterior Features
- Wood
- Cement/Concrete
- Roof: Torch Down
Utility Information
- Sewer: Available, Septic Tank
- Fuel: Electric, Wood, Natural Gas
School Information
- Elementary School: Sherwood Forest Elem
- Middle School: Highland Mid
- High School: Interlake Snr High
Parking
- Off Street
- Driveway
- Detached Garage
- Detached Carport
Stories
- 1
Living Area
- 2,290 sqft
Listing Price History
Date
Event
Price
% Change
$ (+/-)
Mar 22, 2023
Listed
$1,279,900
-
-
Disclaimer: Based on information submitted to the MLS GRID as of 1/27/26 12:52. All data is obtained from various sources and may not have been verified by Windermere Real Estate Services Company, Inc. or MLS GRID. Supplied Open House Information is subject to change without notice. All information should be independently reviewed and verified for accuracy. Properties may or may not be listed by the office/agent presenting the information.



Description