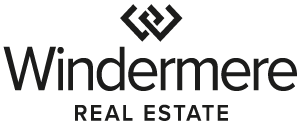Sold
Listing Courtesy of:  Northwest MLS / Windermere Real Estate East, Inc. / Rip Warendorf and eXp Realty / Windermere Real Estate / East, Inc. / Teck Chu
Northwest MLS / Windermere Real Estate East, Inc. / Rip Warendorf and eXp Realty / Windermere Real Estate / East, Inc. / Teck Chu
 Northwest MLS / Windermere Real Estate East, Inc. / Rip Warendorf and eXp Realty / Windermere Real Estate / East, Inc. / Teck Chu
Northwest MLS / Windermere Real Estate East, Inc. / Rip Warendorf and eXp Realty / Windermere Real Estate / East, Inc. / Teck Chu 3606 Monterey Court NE Renton, WA 98056
Sold on 08/20/2025
$1,210,000 (USD)
MLS #:
2402421
2402421
Taxes
$10,976(2025)
$10,976(2025)
Lot Size
6,316 SQFT
6,316 SQFT
Type
Single-Family Home
Single-Family Home
Year Built
1998
1998
Style
2 Story
2 Story
Views
Partial, Territorial
Partial, Territorial
School District
Renton
Renton
County
King County
King County
Community
Renton
Renton
Listed By
Rip Warendorf, Windermere Real Estate East, Inc.
Teck Chu, Windermere Real Estate / East, Inc.
Teck Chu, Windermere Real Estate / East, Inc.
Bought with
Chandra Vennapusa, eXp Realty
Chandra Vennapusa, eXp Realty
Source
Northwest MLS as distributed by MLS Grid
Last checked Nov 30 2025 at 5:59 AM GMT+0000
Northwest MLS as distributed by MLS Grid
Last checked Nov 30 2025 at 5:59 AM GMT+0000
Bathroom Details
- Full Bathroom: 1
- 3/4 Bathroom: 1
- Half Bathroom: 1
Interior Features
- Disposal
- Fireplace
- Bath Off Primary
- Vaulted Ceiling(s)
- Water Heater
- Walk-In Closet(s)
- Security System
- Dining Room
- Dishwasher(s)
- Dryer(s)
- Refrigerator(s)
- Stove(s)/Range(s)
- Microwave(s)
- Washer(s)
- Wine/Beverage Refrigerator
Subdivision
- Renton
Lot Information
- Curbs
- Sidewalk
- Paved
- Cul-De-Sac
Property Features
- Patio
- Outbuildings
- Cable Tv
- High Speed Internet
- Fenced-Partially
- Fireplace: Gas
- Fireplace: 1
- Foundation: Poured Concrete
Heating and Cooling
- Forced Air
Flooring
- Hardwood
- Carpet
- Ceramic Tile
Exterior Features
- Brick
- Wood
- Roof: Composition
Utility Information
- Sewer: Sewer Connected
- Fuel: Electric, Natural Gas
School Information
- Elementary School: Hazelwood Elem
- Middle School: Risdon Middle School
- High School: Hazen Snr High
Parking
- Attached Garage
Stories
- 2
Living Area
- 2,350 sqft
Listing Price History
Date
Event
Price
% Change
$ (+/-)
Jul 10, 2025
Listed
$1,250,000
-
-
Additional Listing Info
- Buyer Brokerage Compensation: 2.5
Buyer's Brokerage Compensation not binding unless confirmed by separate agreement among applicable parties.
Disclaimer: Based on information submitted to the MLS GRID as of 11/29/25 21:59. All data is obtained from various sources and may not have been verified by Windermere Real Estate Services Company, Inc. or MLS GRID. Supplied Open House Information is subject to change without notice. All information should be independently reviewed and verified for accuracy. Properties may or may not be listed by the office/agent presenting the information.



Description