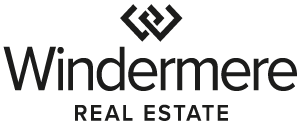


Sold
Listing Courtesy of:  Northwest MLS / Windermere Real Estate East, Inc. / Hao Dang & Associates and Windermere Bellevue Commons
Northwest MLS / Windermere Real Estate East, Inc. / Hao Dang & Associates and Windermere Bellevue Commons
 Northwest MLS / Windermere Real Estate East, Inc. / Hao Dang & Associates and Windermere Bellevue Commons
Northwest MLS / Windermere Real Estate East, Inc. / Hao Dang & Associates and Windermere Bellevue Commons 3950 Wells Avenue N Renton, WA 98056
Sold on 12/22/2022
$2,000,000 (USD)
MLS #:
2016773
2016773
Taxes
$15,286(2022)
$15,286(2022)
Lot Size
7,670 SQFT
7,670 SQFT
Type
Single-Family Home
Single-Family Home
Year Built
2020
2020
Style
2 Stories W/Bsmnt
2 Stories W/Bsmnt
Views
Lake, Mountain(s)
Lake, Mountain(s)
School District
Renton
Renton
County
King County
King County
Community
Lower Kennydale
Lower Kennydale
Listed By
Hao Dang & Associates, Windermere Real Estate East, Inc.
Bought with
Shan Hu, Windermere Bellevue Commons
Shan Hu, Windermere Bellevue Commons
Source
Northwest MLS as distributed by MLS Grid
Last checked Dec 16 2025 at 8:17 AM GMT+0000
Northwest MLS as distributed by MLS Grid
Last checked Dec 16 2025 at 8:17 AM GMT+0000
Bathroom Details
- Full Bathrooms: 2
- 3/4 Bathroom: 1
- Half Bathroom: 1
Interior Features
- Dining Room
- High Tech Cabling
- Dishwasher
- Microwave
- Disposal
- Hardwood
- Double Oven
- Loft
- Refrigerator
- Dryer
- Washer
- Wine Cellar
- Walk-In Pantry
- Ceramic Tile
- Smart Wired
- Double Pane/Storm Window
- High Efficiency - 90%+
- Bath Off Primary
- Ductless Hp-Mini Split
- Sprinkler System
- Wall to Wall Carpet
- Stove/Range
- Water Heater
- Walk-In Closet(s)
- Central A/C
- Security System
- Wet Bar
- Forced Air
Subdivision
- Lower Kennydale
Lot Information
- Dead End Street
- Sidewalk
- Paved
- Cul-De-Sac
Property Features
- Deck
- Fenced-Fully
- Gas Available
- Patio
- Sprinkler System
- Cable Tv
- High Speed Internet
- Fireplace: 1
- Fireplace: Gas
- Foundation: Poured Concrete
Heating and Cooling
- Ductless Hp-Mini Split
- Forced Air
- 90%+ High Efficiency
- Central A/C
Basement Information
- Daylight
- Finished
Homeowners Association Information
- Dues: $200/Monthly
Flooring
- Ceramic Tile
- Hardwood
- Carpet
Exterior Features
- Cement/Concrete
- Roof: Composition
Utility Information
- Utilities: Common Area Maintenance, Electricity Available, Sewer Connected, Natural Gas Connected, Cable Connected, Natural Gas Available, High Speed Internet
- Sewer: Sewer Connected
- Fuel: Electric, Natural Gas
- Energy: Green Efficiency: High Efficiency - 90%+
Parking
- Attached Garage
Stories
- 2
Living Area
- 4,190 sqft
Listing Price History
Date
Event
Price
% Change
$ (+/-)
Nov 14, 2022
Listed
$2,050,000
-
-
Disclaimer: Based on information submitted to the MLS GRID as of 12/16/25 00:17. All data is obtained from various sources and may not have been verified by Windermere Real Estate Services Company, Inc. or MLS GRID. Supplied Open House Information is subject to change without notice. All information should be independently reviewed and verified for accuracy. Properties may or may not be listed by the office/agent presenting the information.



Description