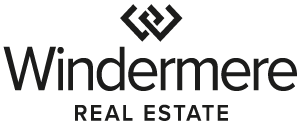


Sold
Listing Courtesy of:  Northwest MLS / John L. Scott, Inc and Windermere Real Estate/East
Northwest MLS / John L. Scott, Inc and Windermere Real Estate/East
 Northwest MLS / John L. Scott, Inc and Windermere Real Estate/East
Northwest MLS / John L. Scott, Inc and Windermere Real Estate/East 704 Kitsap Avenue NE Renton, WA 98059
Sold on 07/09/2024
$1,575,000 (USD)
MLS #:
2244280
2244280
Taxes
$9,424(2024)
$9,424(2024)
Lot Size
5,221 SQFT
5,221 SQFT
Type
Single-Family Home
Single-Family Home
Building Name
Shamrock Heights
Shamrock Heights
Year Built
2009
2009
Style
Multi Level
Multi Level
Views
Territorial
Territorial
School District
Issaquah
Issaquah
County
King County
King County
Community
Highlands
Highlands
Listed By
Robin Root James, John L. Scott, Inc
Bought with
Teck Chu, Windermere Real Estate/East
Teck Chu, Windermere Real Estate/East
Source
Northwest MLS as distributed by MLS Grid
Last checked Dec 28 2025 at 10:54 PM GMT+0000
Northwest MLS as distributed by MLS Grid
Last checked Dec 28 2025 at 10:54 PM GMT+0000
Bathroom Details
- Full Bathrooms: 2
- Half Bathroom: 1
Interior Features
- Dining Room
- Disposal
- Hardwood
- Fireplace
- Double Oven
- Double Pane/Storm Window
- Bath Off Primary
- Wall to Wall Carpet
- Ceramic Tile
- Water Heater
- Walk-In Closet(s)
- Security System
- Dishwasher(s)
- Dryer(s)
- Microwave(s)
- Refrigerator(s)
- Stove(s)/Range(s)
- Washer(s)
Subdivision
- Highlands
Lot Information
- Curbs
- Sidewalk
- Paved
- Cul-De-Sac
Property Features
- Fenced-Fully
- Gas Available
- Patio
- Electric Car Charging
- Cable Tv
- High Speed Internet
- Fireplace: Gas
- Fireplace: 1
- Foundation: Poured Concrete
Heating and Cooling
- Forced Air
- Heat Pump
Homeowners Association Information
- Dues: $855/Annually
Flooring
- Hardwood
- Carpet
- Ceramic Tile
Exterior Features
- Wood Products
- Cement Planked
- Roof: Composition
Utility Information
- Sewer: Sewer Connected
- Fuel: Electric, Natural Gas
School Information
- Elementary School: Apollo Elem
- Middle School: Maywood Mid
- High School: Liberty Snr High
Parking
- Driveway
- Attached Garage
- Off Street
Living Area
- 3,050 sqft
Listing Price History
Date
Event
Price
% Change
$ (+/-)
Jun 06, 2024
Listed
$1,388,500
-
-
Additional Listing Info
- Buyer Brokerage Compensation: 2.5
Buyer's Brokerage Compensation not binding unless confirmed by separate agreement among applicable parties.
Disclaimer: Based on information submitted to the MLS GRID as of 12/28/25 14:54. All data is obtained from various sources and may not have been verified by Windermere Real Estate Services Company, Inc. or MLS GRID. Supplied Open House Information is subject to change without notice. All information should be independently reviewed and verified for accuracy. Properties may or may not be listed by the office/agent presenting the information.




Description