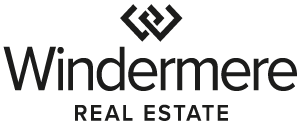


Sold
Listing Courtesy of:  Northwest MLS / Windermere Real Estate Mercer Island / Rachel Findlay and Windermere Real Estate/East
Northwest MLS / Windermere Real Estate Mercer Island / Rachel Findlay and Windermere Real Estate/East
 Northwest MLS / Windermere Real Estate Mercer Island / Rachel Findlay and Windermere Real Estate/East
Northwest MLS / Windermere Real Estate Mercer Island / Rachel Findlay and Windermere Real Estate/East 3912 Burke Avenue N Seattle, WA 98103
Sold on 03/13/2024
$1,211,000 (USD)
MLS #:
2198136
2198136
Taxes
$1,557(2023)
$1,557(2023)
Lot Size
3,600 SQFT
3,600 SQFT
Type
Single-Family Home
Single-Family Home
Year Built
1916
1916
Style
1 Story W/Bsmnt.
1 Story W/Bsmnt.
Views
Territorial
Territorial
School District
Seattle
Seattle
County
King County
King County
Community
Wallingford
Wallingford
Listed By
Rachel Findlay, Windermere Real Estate Mercer Island
Bought with
Teck Chu, Windermere Real Estate/East
Teck Chu, Windermere Real Estate/East
Source
Northwest MLS as distributed by MLS Grid
Last checked Dec 29 2025 at 4:17 PM GMT+0000
Northwest MLS as distributed by MLS Grid
Last checked Dec 29 2025 at 4:17 PM GMT+0000
Bathroom Details
- Full Bathroom: 1
- 3/4 Bathroom: 1
Interior Features
- Dining Room
- Dishwasher
- Disposal
- Hardwood
- Fireplace
- Refrigerator
- Dryer
- Washer
- Concrete
- Double Pane/Storm Window
- Wall to Wall Carpet
- Skylight(s)
- Stove/Range
- Ceramic Tile
- Ceiling Fan(s)
- Water Heater
- Walk-In Closet(s)
Subdivision
- Wallingford
Lot Information
- Curbs
- Sidewalk
- Paved
Property Features
- Deck
- Fenced-Partially
- Patio
- Cable Tv
- High Speed Internet
- Fireplace: Wood Burning
- Fireplace: 1
- Foundation: Poured Concrete
Basement Information
- Partially Finished
Flooring
- Concrete
- Hardwood
- Carpet
- Ceramic Tile
Exterior Features
- Wood
- Roof: Composition
Utility Information
- Sewer: Sewer Connected
- Fuel: Electric, Natural Gas
School Information
- Elementary School: Bf Day
- Middle School: Hamilton Mid
- High School: Lincoln High
Parking
- Detached Garage
Stories
- 1
Living Area
- 1,870 sqft
Listing Price History
Date
Event
Price
% Change
$ (+/-)
Feb 15, 2024
Listed
$995,000
-
-
Additional Listing Info
- Buyer Brokerage Compensation: 3
Buyer's Brokerage Compensation not binding unless confirmed by separate agreement among applicable parties.
Disclaimer: Based on information submitted to the MLS GRID as of 12/29/25 08:17. All data is obtained from various sources and may not have been verified by Windermere Real Estate Services Company, Inc. or MLS GRID. Supplied Open House Information is subject to change without notice. All information should be independently reviewed and verified for accuracy. Properties may or may not be listed by the office/agent presenting the information.



Description